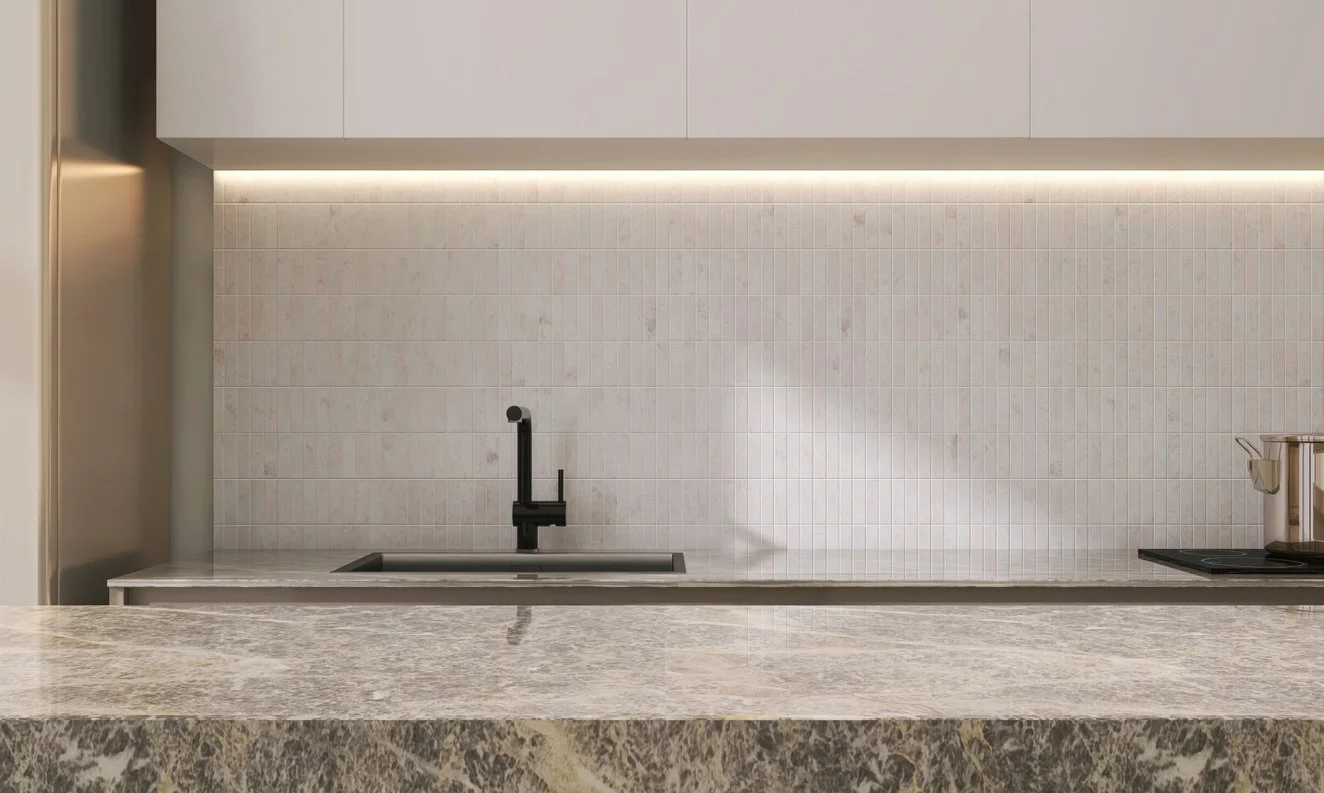Home Designs
We have a range of home designs for you to consider. We will work with you to assist in designing a layout that is compatible to your lifestyle.
Our Standard Inclusions
At Forge Mathew Homes, we design homes that are both quality and functional, that’s why we never upsell the essentials.
We’ve taken care of the little things that make a big difference, so you don’t have to. We have thoughtfully curated inclusions designed to suit your design choices, with no pressure to pay extra for the features you actually need. You'll be pleased with what is already included in a Forge Mathew home.
Shelving & Robe Doors
Four shelf towers with ample shelving and hanging rails in the wardrobes, complimented by vinyl wardrobe doors for a smooth finish
#
#
#
Email us for a copy of our Inclusions and Selections Guide which includes more detail on products and photographs to visualise your design
The Little Things
We don't skim on the little things with three coat painting, plenty of switches and power points, television points, hot water service heat pump and a fridge water point are just some of the things that will ensure your house is functioning with ease
Please Note
Some features depend on your chosen floorplan and fascade, for instance door sizes, driveway dimensions, kitchen and pantry layouts and so on







